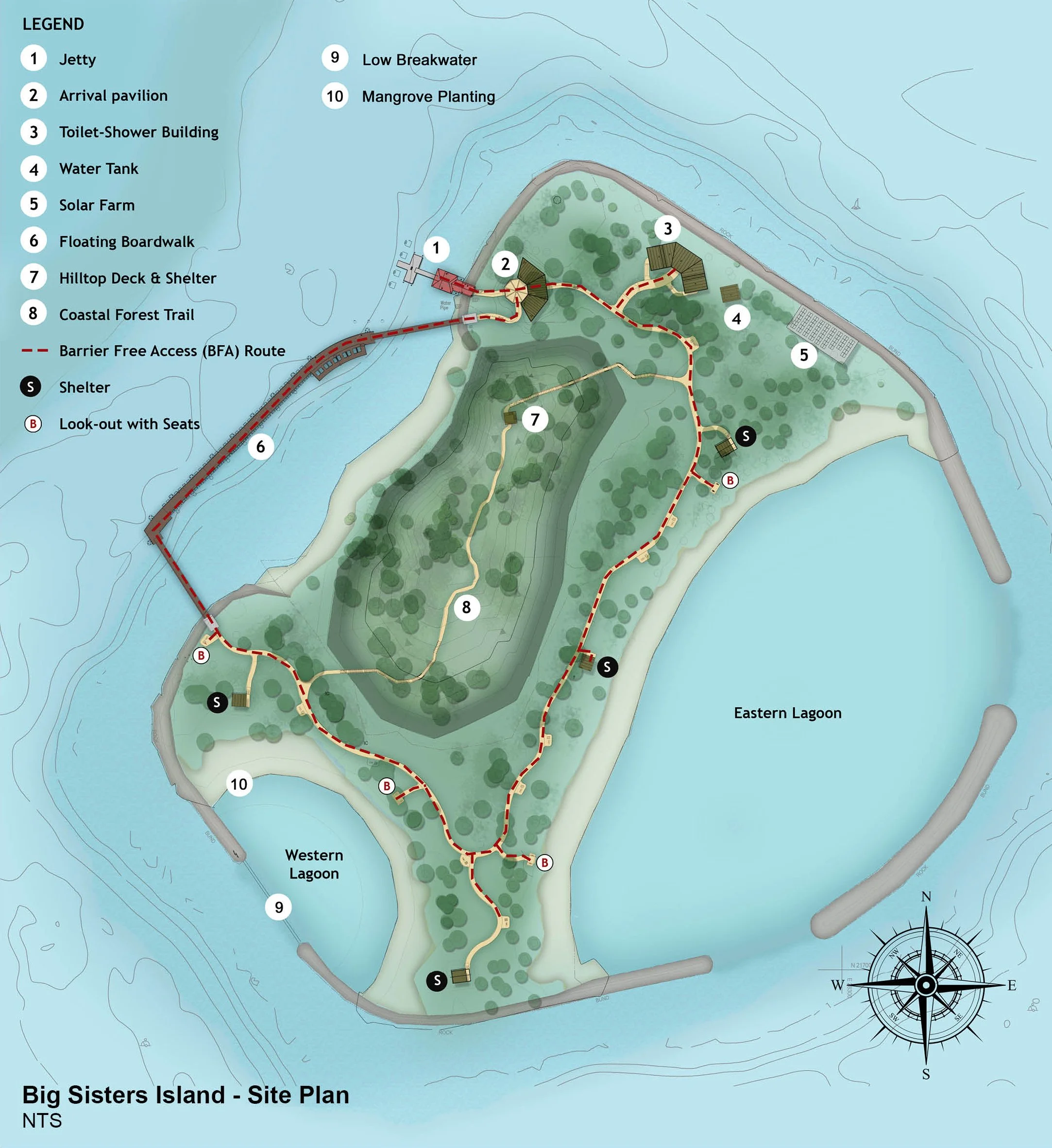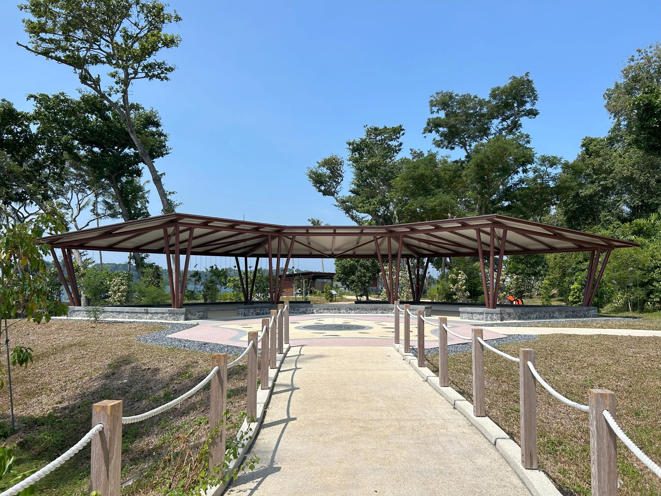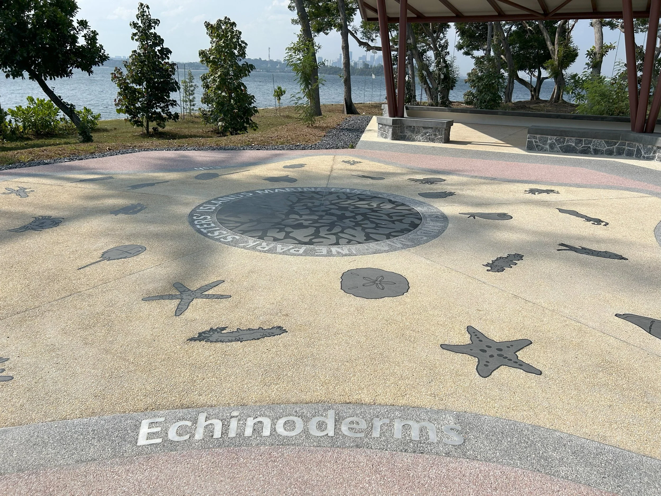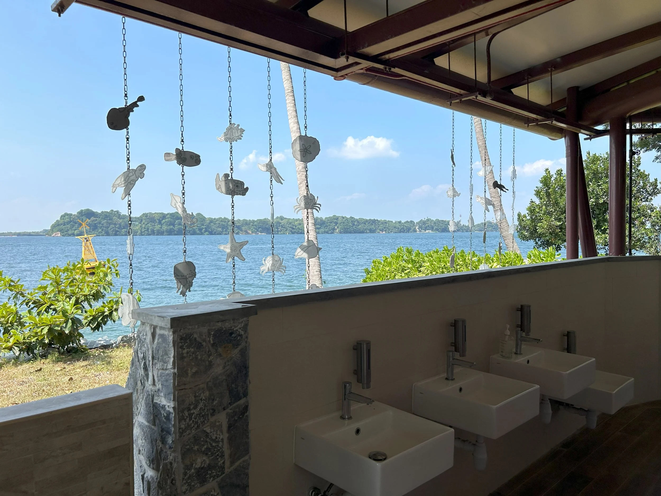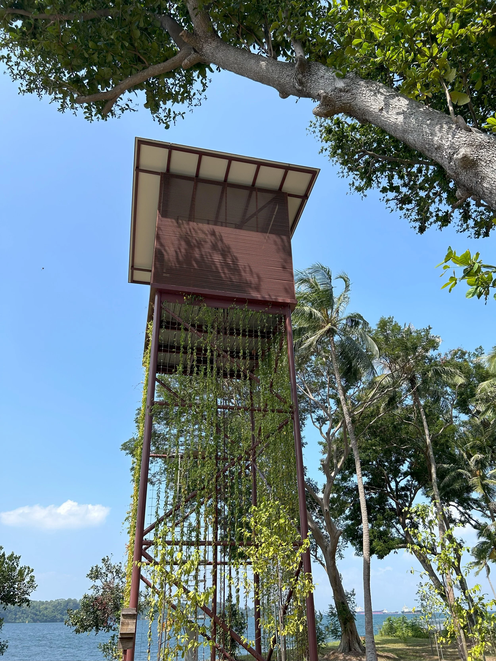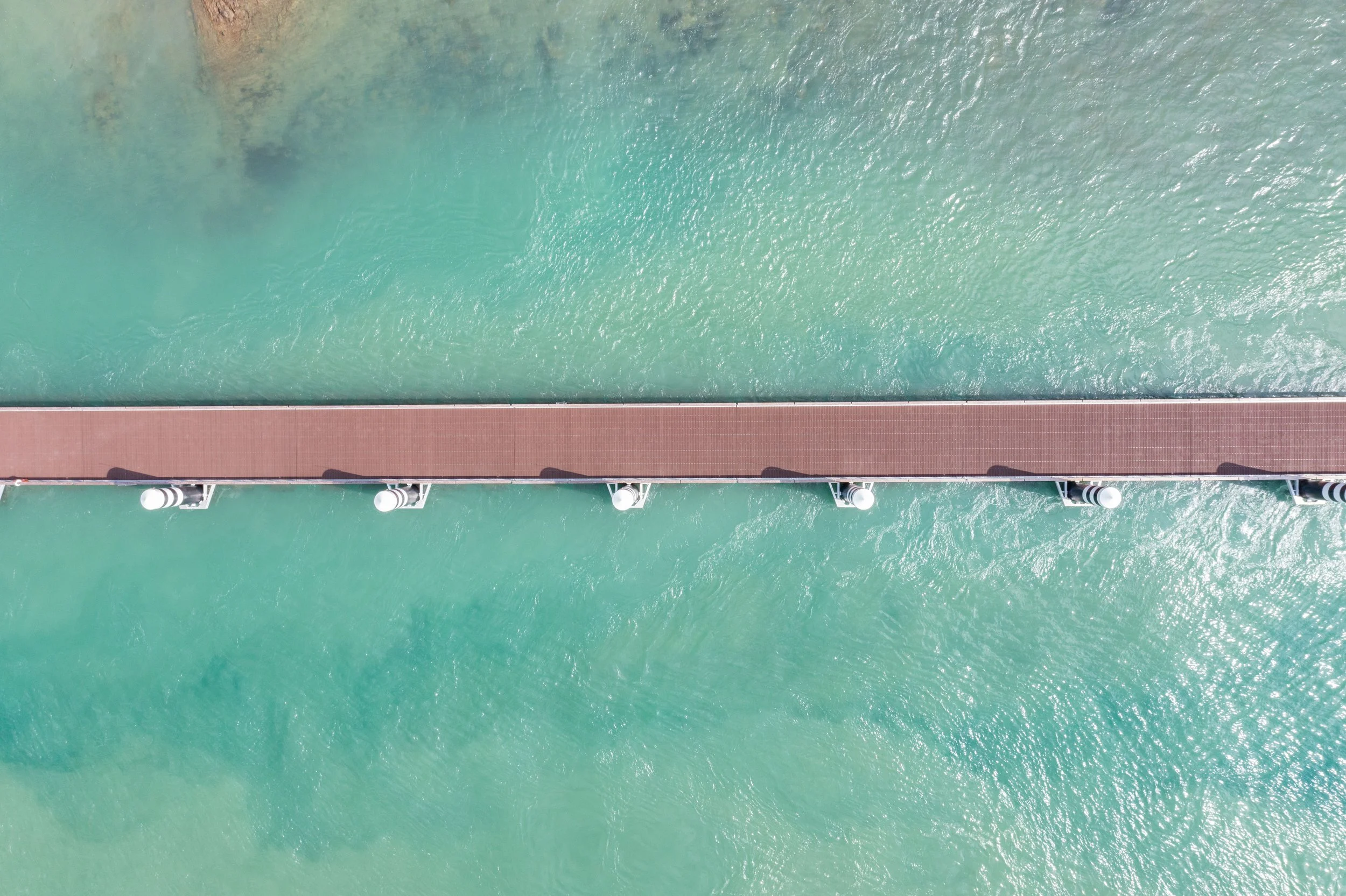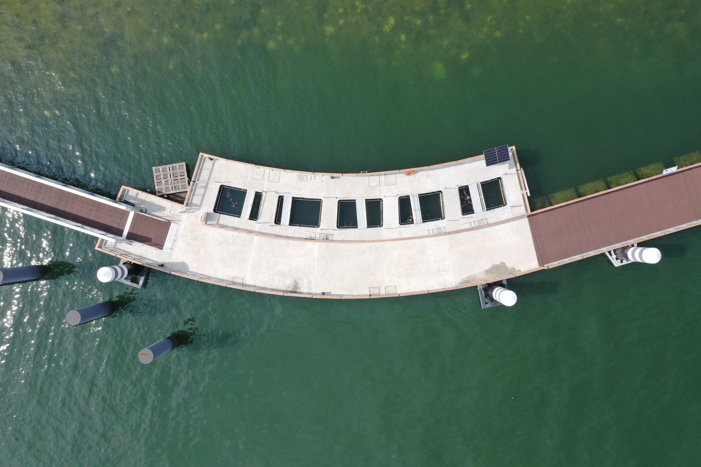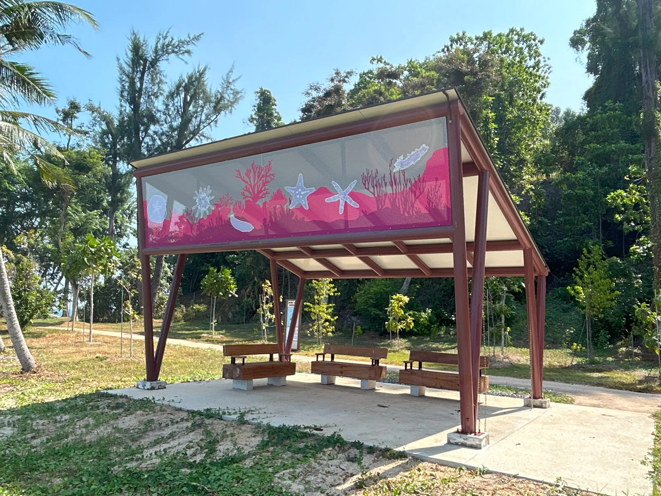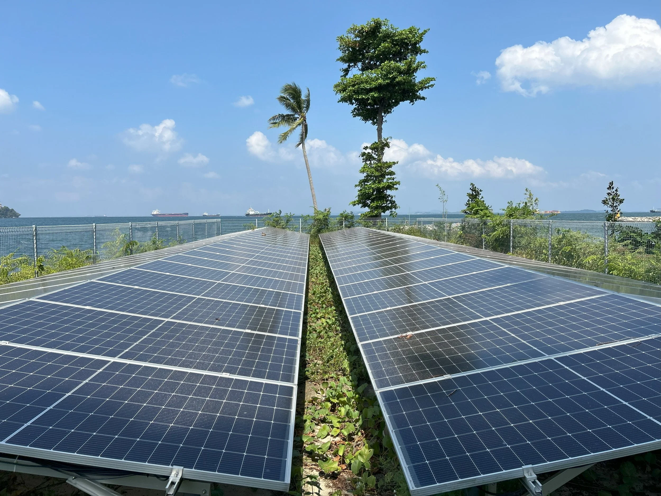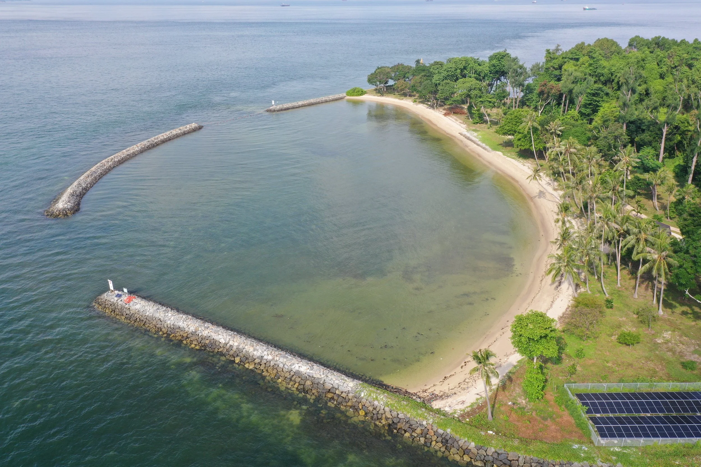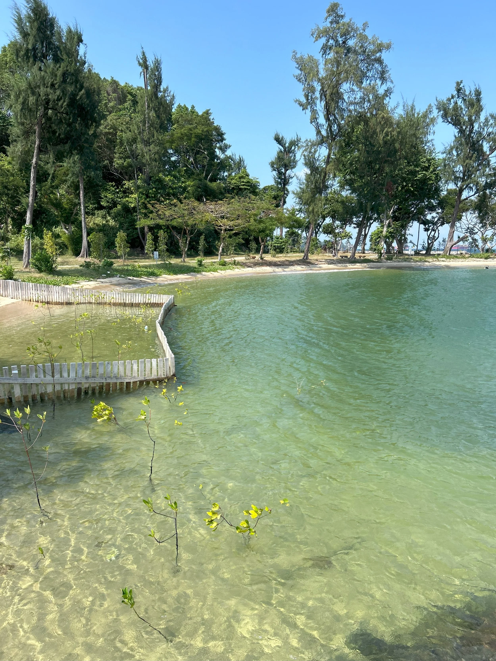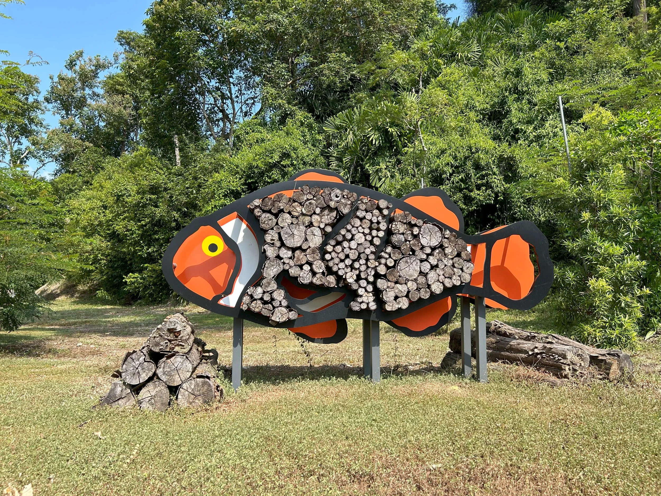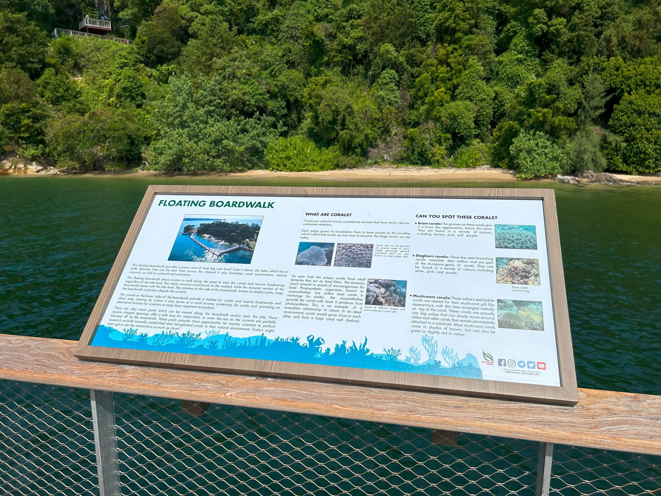Aerial view of Big Sisters Island - Jetty and Floating Boardwalk
Arrival Plaza
Arrival Plaza & Pavilion
The journey to Big Sister's Island begins with a ferry trip from Marina South Pier. Upon arrival at the jetty, visitors then move to the Arrival Plaza and Pavilion. This area is designed as the main assembly area on the island for groups and visitors, in case of emergencies, and the Pavilion provides shelter and shade for visitors and alternative use as an outdoor classroom for educational visits.
The Arrival Plaza flooring depicts the diverse marine life to be found in the waters of the Marine Park in stone inlays. The design of the arrival plaza and pavilion was inspired by the five-part radial symmetry of echinoderms such as sea stars, and sand dollars.
Toilets / Changing Rooms
The Toilets & Changing Room building at Sisters’ Islands Marine Park is regarded as having the best view from the hand washing area for any toilet building. It has wide views across the sea to St Johns Island and to Singapore’s skyline on the mainland. The building is designed on sustainable principles with natural ventilation and natural lighting. The private areas such as the toilet cubicles and changing rooms use secondary illumination from Solar Tubes positioned in the roof which transmit sunlight using reflective surfaces. Water for drinking, hand washing, and flushing is provided by the small desalination plant, which is in turn powered by the solar farm.
Desalination Plant & Water Tank
We proposed the innovative solution of introducing a small desalination plant to address the issue of reducing the high cost and logistics required in transporting potable water to the island by barge and the issues of its storage. The desalination plant uses reverse osmosis to convert seawater into fresh drinking water. We then proposed a solar farm to provide the power required to run the desalination plant and other minor electrical items. Since we produce the water constantly in the desalination plant the water can also be used and or released regularly and the tank kept clean by preventing stagnation. Increased visitors and therefore water usage also help to maintain turnover of the water in the tank which is constantly replenished. The Desalination plant will pay for itself within two years when compared to the cost of shipping water in by barge.
Floating Boardwalk
This 220-meter-long floating boardwalk at Big Sister's Island is designed to support coral growth on its submerged concrete structure and on more visible GFRC panels protruding from its sides low in the water. It incorporates five "moon pools" that can be used for marine studies and research e.g. studying the effects of mineral accretion technology using low voltage electricity to accelerate coral growth. The boardwalk comprises nine floating pontoons: seven concrete pontoons encased in aluminium frames and two steel end sections which attach to the 40m long aluminium gangways leading back to the island.
Top down view of Floating Boardwalk
We designed the floating concrete structure for natural coral colonization. It features Glass Fiber Reinforced Concrete (GFRC) panels extending from the submerged base, allowing visitors to view them from above. These panels are designed to also allow the attachment of meshes holding pre-grown coral fragments.
Visualization showing GFRC Panels submerged below Floating Boardwalk
Moon Pools
To support marine research, five "Moon Pools" were incorporated into a fenced section of the floating boardwalk. These openings, equipped with gangways, grab rails, and portable ladders, provide a secure and accessible environment for universities, polytechnics, and other research institutions to conduct studies.
Aerial View of research Moon Pools
These openings facilitate the deployment and retrieval of research equipment while offering a safe, functional workspace for researchers. Currently, the moon pools are being used to study mineral accretion technology to promote coral growth. The floating boardwalk is an invaluable resource for coral reef conservation and marine research, acting as a coral nursery, protecting vital ecosystems, and providing a platform for scientific study.
Shelter with marine life facade motif
Shelters
Four shelters, each furnished with recycled timber benches, are strategically placed to offer scenic sea views. The floor level of each shelter meets the required elevation of 103.50 to address rising sea levels. The shelters are designed with accessibility in mind, providing both stairs and a 1:25 gentle ramp to comply with Universal Design standards.
Each shelter features a perforated panel displaying various marine species found around the Sisters Islands. With unique colours and marine animal graphics, the shelters are visually distinctive and engaging, offering another opportunity for visitors to learn about local marine biodiversity.
Sisters’ Islands Marine Park
Singapore's pioneering marine park, the Sisters' Islands Marine Park, was designated in 2014. Covering approximately 40 hectares, it safeguards Big Sister's Island, Small Sister's Island, and the western reefs of St. John's Island and Pulau Tekukor.
This project objectives were to enhance and safeguard the habitats and biodiversity within the Marine Park and at the same time make it accessible for public education and outreach, conservation and research activities. The Project focused on the Sisters Islands, with construction works taking place from 2022 to 2024. The park was officially opened on October 28th, 2024, by Minister for National Development, Mr. Desmond Lee, marking a significant milestone in Singapore's marine conservation efforts.
As Landscape Architects we took a holistic view in our design approach and prioritized sustainable solutions resulting in our proposals for the key innovations of the desalination plant, and solar farm which directly address the logistical issues of servicing the island.
We integrated marine park themes, education, and biodiversity promotion throughout the design. This was achieved through artistic motifs on buildings and shelters, unique architectural forms, and the incorporation of biodiversity elements like clownfish wildlife piles, kingfisher burrows, the floating boardwalk with coral growth panels, and research moon pools.
The enhanced marine park significantly strengthens Singapore's conservation, research, and outreach efforts for safeguarding its unique marine biodiversity.
All plans and photos are produced by SCLD unless stated otherwise and used are with the permission of the National Parks Board (NParks).
Aerial photos courtesy of NParks
All Rights Reserved
Stephen Caffyn Landscape Design Pte Ltd - Landscape Architecture & Environmental Design, Singapore
Solar Farm
The solar farm, comprising of 88nos. solar panels, provides power for a small desalination plant and for other minor uses on Big Sister’s Island. The solar farm helps to reduce the island's reliance on imported fossil fuels, and it also helps to protect the Marine Parks’ environment. The solar panels do not produce any emissions, so they do not contribute to air pollution or climate change. It is a model for sustainable development and shows how renewable energy can be used to provide essential services at remote locations, in a way that is environmentally friendly.
Eastern Lagoon
The Eastern Lagoon and smaller Western Lagoon at Big Sisters’ Island are home to a diverse range of intertidal life. Both Lagoons have a wide variety of marine organisms, including sea stars, sea cucumbers, sand dollars, barnacles, limpets, snails, and crabs. These organisms themselves provide food for larger animals, such as fish and birds.
The lagoon is also a perfect spot for a swim or picnic on the beach. There was significant erosion of the beach which was addressed by use of natural stone rip rap coastal protection. Various nature groups and NParks will resume guided intertidal walks for visitors within the Lagoon.
Western Lagoon – Tidal Pool
The existing western lagoon has been converted into a huge tidal pool through the design and construction of a low breakwater wall across the lagoon entrance. This is designed to allow retention of sea water during low tides to promote growth of the mangroves which have been planted and to enable future natural recruitment of mangrove propagules.
Western Lagoon aerial view
In addition to this we also hope to see an expansion of the small seagrass area at the center of the lagoon. This lagoon will eventually mature into a multihabitat ecosystem and create opportunities for research and exploration of the marine biodiversity, intertidal area, and aquatic flora such as the seagrass.
Mangrove saplings were relocated from Sungei Buloh Wetland Reserve
Ocean Network Express Coastal Forest Trail
The coastal forest trail was carefully designed to minimize environmental impact, with the path carefully routed to preserve existing vegetation and avoid unnecessary tree removal. Paths and steps were created using an environmentally friendly bound soil mixture made using in-situ soils. Reconstituted timber was used for directional signage, step risers, and railing support posts, and benches were provided at intervals along the trail for visitors to rest and enjoy the forest surroundings.
Hilltop Viewing Deck
This 260-meter coastal forest trail climbs to the top of the island, culminating in a hilltop viewing deck offering breathtaking views over the Floating Boardwalk to Little Sister's Island. Surrounded by forest on three sides, the deck provides shelter from the elements and is equipped with a fixed pair of binoculars for visitors to enjoy the panoramic views.
Both the deck and shelter offer timber benches for visitors to relax and enjoy the stunning views. As the highest point on the island, the hilltop deck is equipped with a lightning protection system for public safety. Wildlife cameras are installed for biodiversity monitoring and are also able to provide some security in this secluded island. Visitors may also be fortunate to spot native owls or kingfishers in the surrounding hilltop forest.
Clown Fish wildlife pile
Clownfish Themed Wildlife Resort
An elaborate Wildlife Pile or Wildlife Resort is designed as a sculptural element in the form of a clown fish. The logs used are from fallen trees and branches.
The clownfish is familiar to almost everyone due to the famous Pixar movie. This helps the visitors of all ages identify the feature and ask curious questions about its unique representation and learn more about the marine park and its inhabitants.
Educational & Wayfinding Signages
The park incorporates a comprehensive signage system to educate visitors and enhance their experience. Informative signage highlights green initiatives, biodiversity enhancements, and the unique features of the floating boardwalk, aligning with the park's educational objectives.
Interpretive Signage on Floating Boardwalk

