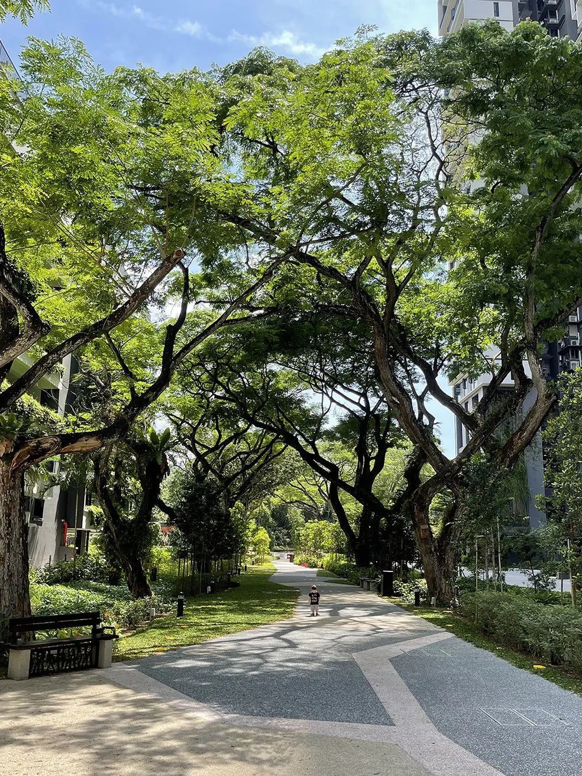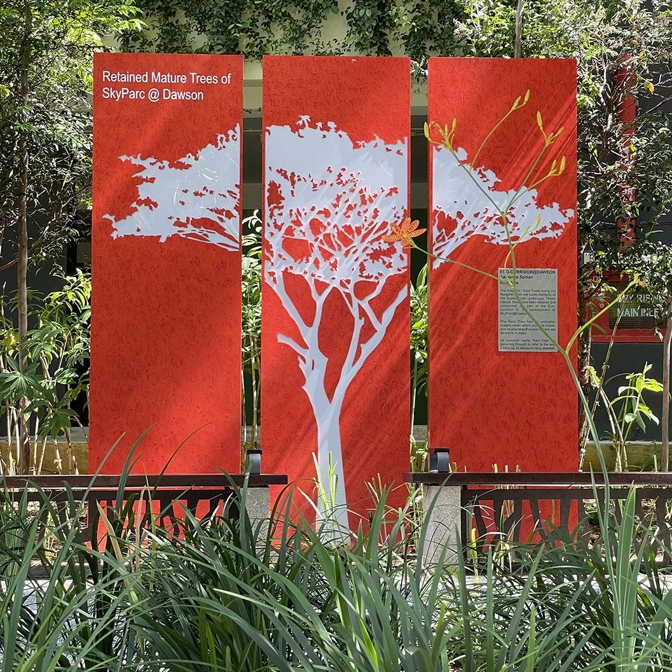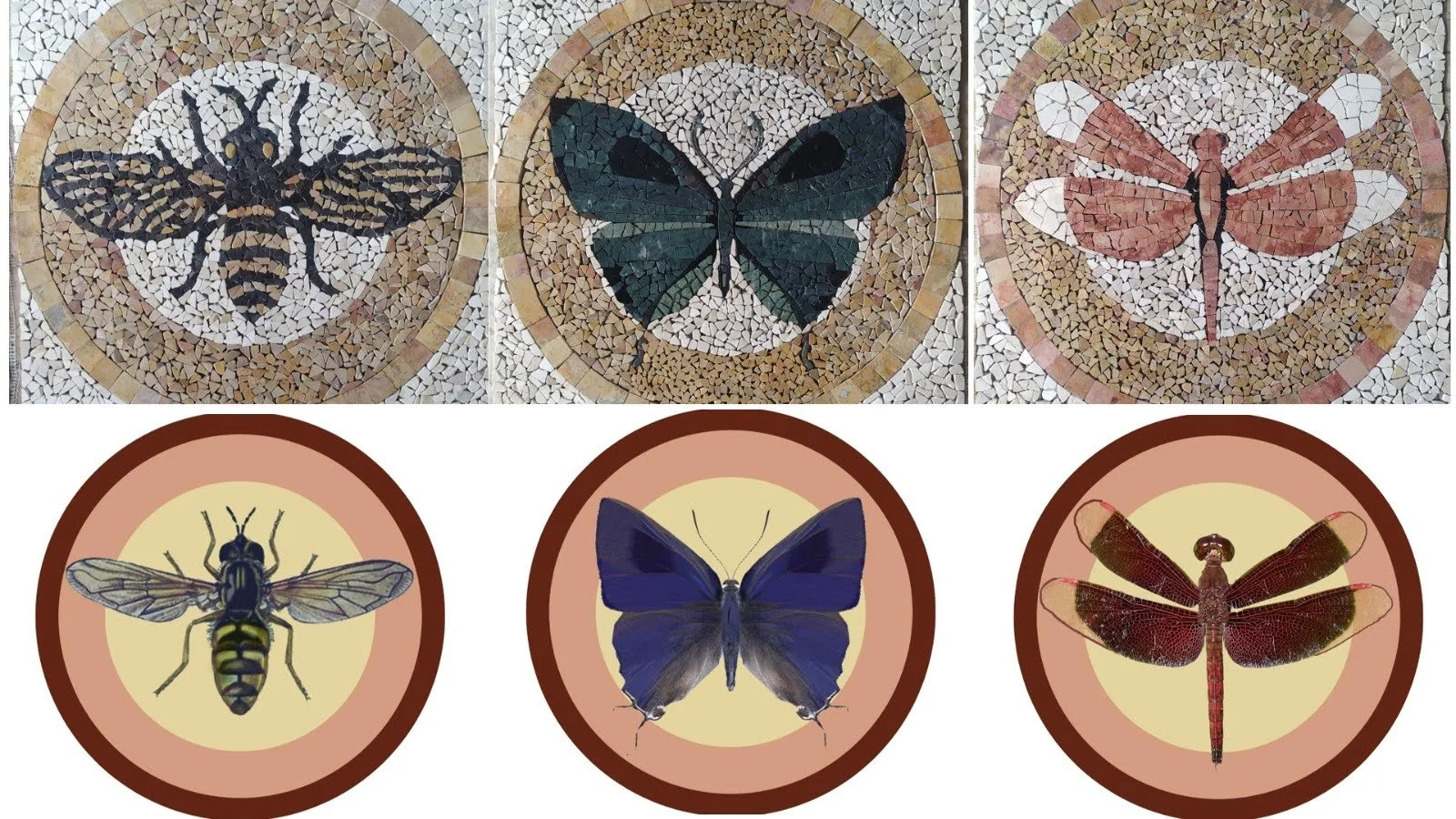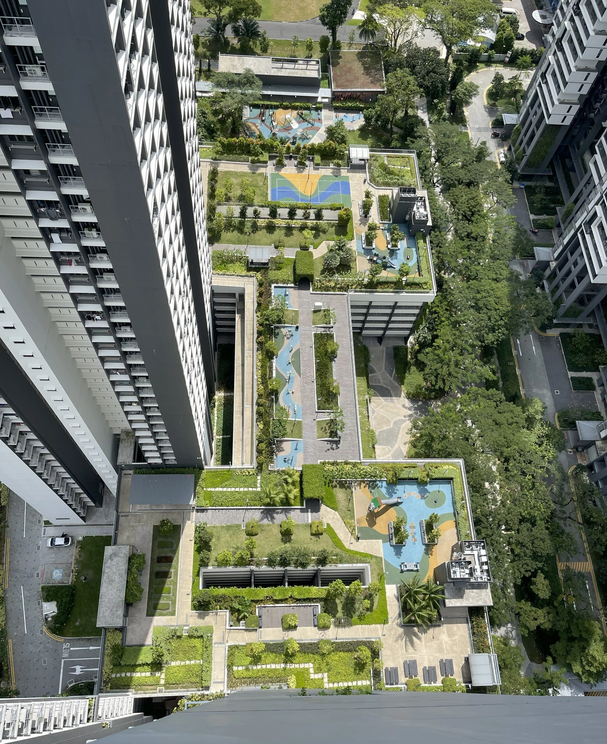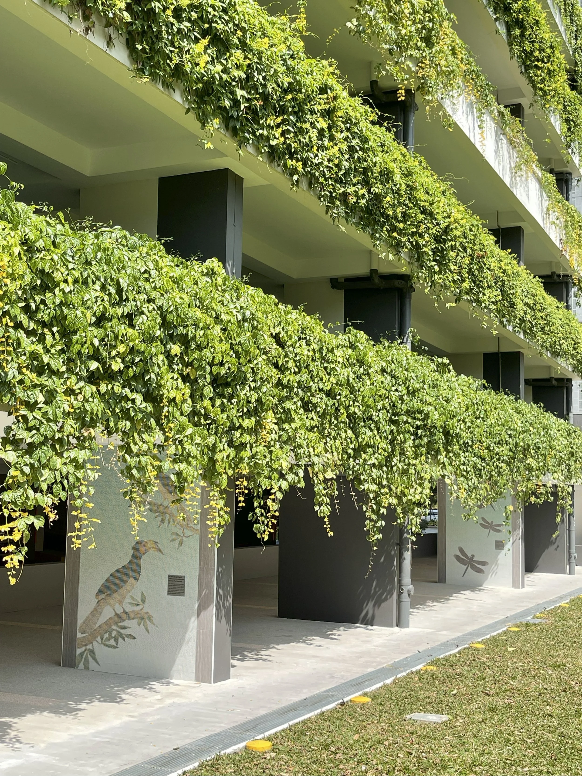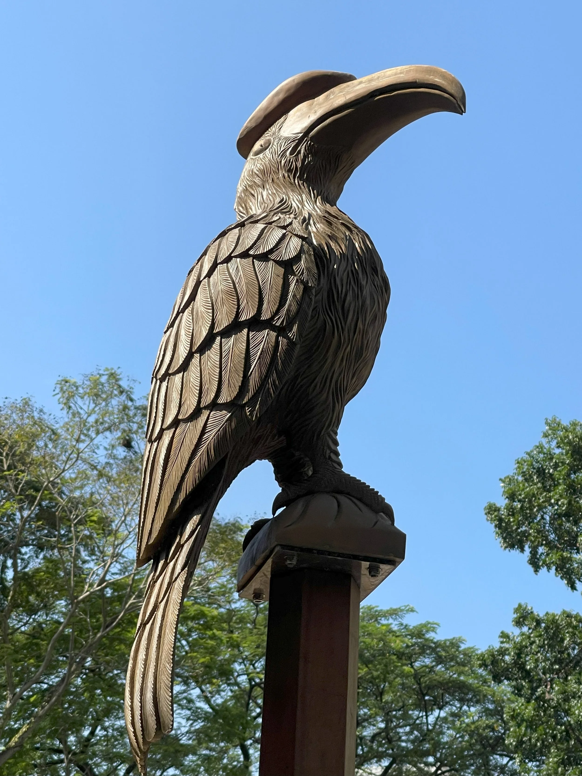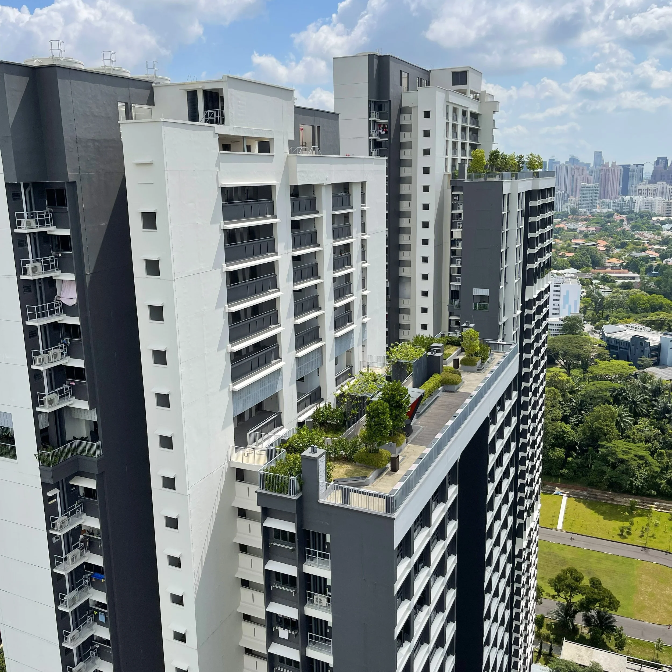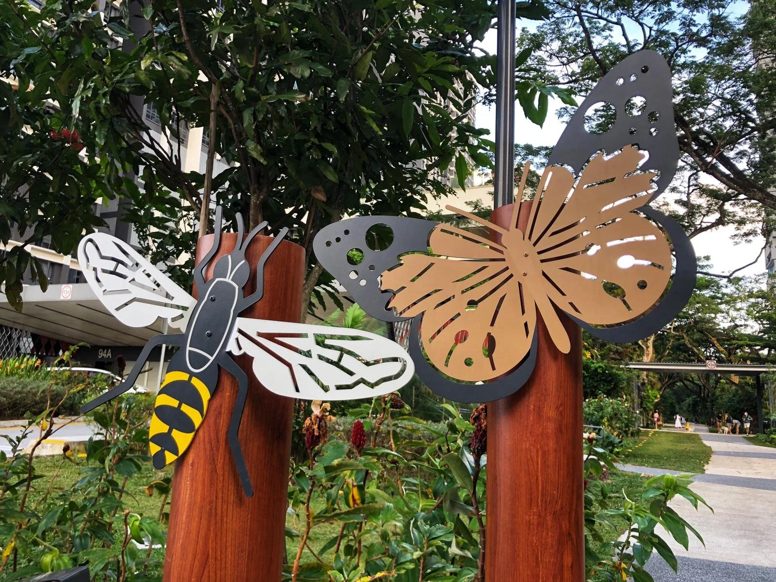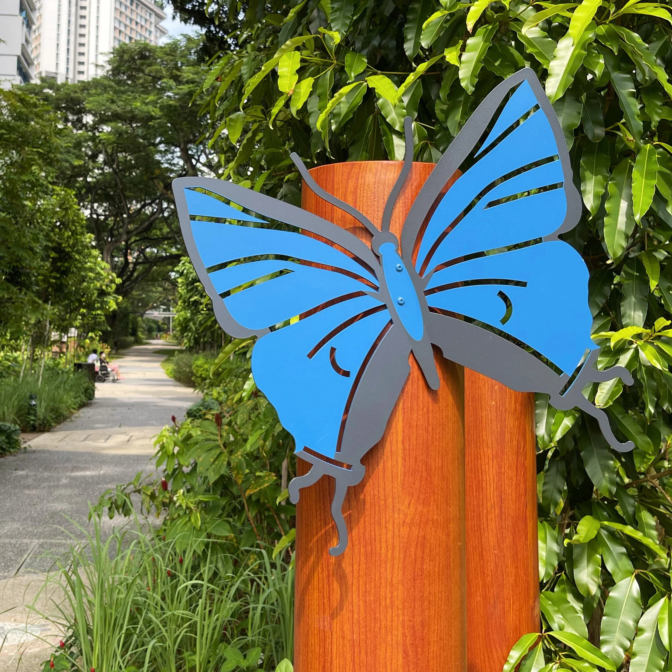View along Eco-Corridor
Eco-Corridor
The Eco-corridor also connects to the wider landscape enabling movement of fauna through the various surrounding areas. To the immediate north the low-rise lush greenery of the Dempsey Hill area links to Singapore Botanic Gardens beyond, and to the south are the forest areas of the Southern Ridges. The Eco-corridor is parallel to the Alexandra Park Connector and the Rail Corridor that both run East to West and so in a small way adds to the regional habitat connectivity by acting as an ecological link or stepping-stone to those areas.
22 Nos of mature trees have been retained and protected throughout construction as part of the tree conservation efforts. A wide range of native tropical plant species has been carefully selected to complement the existing species and create a lush landscape to improve the environment.
SkyParc @ Dawson Masterplan
Interpretive signs are placed along Eco-Corridor to provide information with regards to the environmental elements used in the development to create awareness of environmental issues and the techniques employed to enhance the areas and as educational tools to inform the residents and visitors about the wildlife in the area.
Mosaic floor plaques featuring native insects such as dragonflies, butterflies, ladybirds, and bees, can be found along the Eco-Corridor as an accent to the floor finishes to pique residents’ interest about their surroundings.
Highrise Greenery Elements
Sky Gardens and Sky Terraces are integrated into the architecture elements such as the Multi-storey Carpark (MSCP) and the residential blocks. The MSCP roof garden is accessible from all 3 residential blocks through link bridges making it an important high rise green space of the development.
There are social amenities provided such as the community gardens for residents to grow their own plants and vegetables, children’s’ playgrounds, fitness equipment, as well as a hardcourt and numerous seating areas that encourage social interactions between residents and visitors of all ages.
Multistorey Carpark with cascading planting
Themed Playground
The jungle-themed playground on the 1st storey landscape area, adjacent to the Eco-Corridor features play structures with carvings of Singapore’s native animals that children can discover. The safety surface (EPDM) floor pattern depicts a river flowing through the landscape with the play elements weaving through the green and earth tones.
Native fauna Hornbill carved totem in playground
Jungle themed Playground
SkyParc @ Dawson
SkyParc@Dawson is bounded by Dawson Road and Kay Siang Road on the west and north respectively. The existing Margaret Drive (vehicular road) on the south was expunged and converted to a green recreational corridor - ‘Eco-Corridor’. The development includes 3 residential blocks comprising a total of 810 dwelling units, a multi-storey car park, a minimart, two shops, a café fronting Dawson Road, and the Eco-Corridor.
The development is designed to be in a scenic park-like environment - ‘Housing-In-A-Park’ – with landscaped terraces integrated with the residential blocks. This concept aims to soften and mitigate the high-rise, high-density environment. The landscape design offers a variety of public open spaces to encourage community recreation and interaction at the ground level and roof gardens. The outdoor facilities include 3Generation fitness corners, a playground, shelters, and a precinct pavilion. These communal spaces are connected seamlessly by well-shaded footpaths and covered linkways.
A key element of the project that leads to its success is the Eco-Corridor, which is effectively a linear park and preserves the original mature street trees giving instant impact, shade, landscape character, and habitat value.
SkyParc @ Dawson Consultant Team:
Landscape Architects: Stephen Caffyn Landscape Design (SCLD)
Architects: Design Link Architects
Civil & Structural Engineers: DE Consultants (S) Pte Ltd
Mechanical & Electrical Engineers: United Project Consultants Pte Ltd
Quantity Surveyors: Davis Langdon KPK (Singapore) Pte Ltd
Client: Housing and Development Board (HDB)
Awards:
1) Merit Award – Singapore Landscape Architecture Awards (SILA SLAA) Awards 2022
2) Honourable Mention – International Federation of Landscape Architects (IFLA) AAPME Awards 2021
3) Merit Award - SIA Architectural Awards 2021
4) Design Excellence Award Winner (Housing) - HDB Design Awards 2021
5) Green Mark Gold Plus – BCA Green Mark 2018
6) Outstanding Project – Landscape Excellence Assessment Framework (LEAF) 2017
All plans and photos are produced by SCLD unless stated otherwise and used are with the permission of the Housing Development Board (HDB).
All Rights Reserved
Stephen Caffyn Landscape Design Pte Ltd - Landscape Architecture & Environmental Design, Singapore
Native fauna carved totem in playground
Elevations of the multi-storey carpark (MSCP) block that face landscape areas have planters that enabled the planting of cascading layers of creepers that soften the building edge and blend the structure more sympathetically into the landscape.
Each of the residential blocks has its own Sky Gardens and Sky Terraces where every shelter and seating areas are orientated to optimise the scenic views. In additional to the shelters Trellises are provided to provide shade along walkways.
The wildlife piles in the form of sculptural ‘Insect Hotels’ are one of the key features of this project, serving as an art piece while enhancing the habitat for wildlife. They attract beneficial insects, and are particularly designed for solitary bees, and provide educational opportunities for children of all ages to learn about flora and fauna.
Motorcycle deterrent bollards with artistic cut-outs of butterflies and bees can be found at both entrances, each end, of Eco-Corridor and serve as identity markers for the development.
Mosaic artwork on wall at base of multistorey carpark
Interpretive elements are also found within these high-rise blocks in the form of mosaic feature walls with artwork depicting flora and fauna found in the vicinity of the development. These colourful and vibrant images, inspired by historical prints, provide identity and sophistication to the public housing blocks and also inform residents of the native wildlife and plants that can be found in the area.
Interpretive signage
